|
Rumen Ivanov Novae
was a Roman legionary camp and early Byzantine town on the right
Danubian bank, located at the confluence of the small Derman Dere river
(figs.1,2). Today the site, named Staklen or Pametnitsite ("The Monuments")
lies 4 km east of the modern harbor town of Svishtov. The low cliffs
overlooking the Danube floodplain have been settled since the Late
Bronze Age. Burials from that period (both inhumation and cremation),
excavated east of the military camp, contained grave goods such as
pottery plates, pitchers, and cups. Materials dating to the Late Bronze
Age and to the Hellenistic period were also found beneath Tower no. 1
of the eastern extension of the Roman fort (Novae II). The combined
evidence suggests that a Thracian settlement must have existed in
pre-Roman times on both banks of the Dermen Dere. Archaeological research at Novae: In 1959 the Polish and the Bulgarian
Academies of Sciences planned joint archaeological excavations of an
ancient settlement in northern Bulgaria. Because of its historical
importance, they chose Novae. The Polish team includes members from the
Institute of Archaeology at the University of Warsaw and, after 1970,
the Institute of History at the University of Poznan. The Bulgarian
side is represented by the Institute of Archaeology and the Museum at
the Bulgarian Academy of Sciences and by the Museum of History in
Svishtov.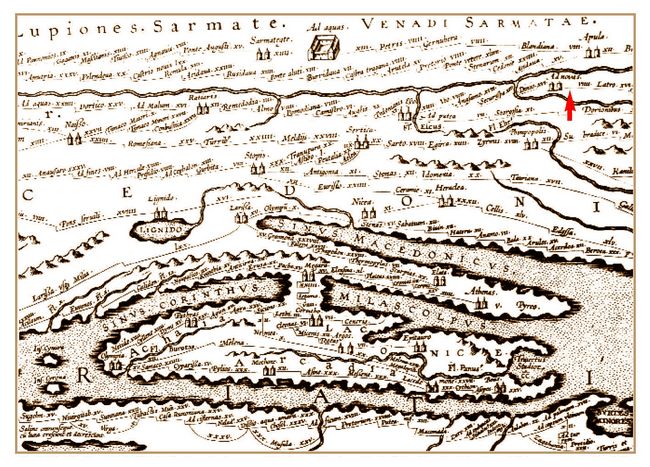 Fig.1: Fig.12: The Peutinger Table (Tabula Peutingeriana),
a map of the Roman Empire originally dating from the 3rd century AD, is
now preserved in a 14th century copy. Novae is shown as Novas (arrow at right). North of the Danube is recorded a continuous belt of Sarmatian tribes (photo: Rumen Ivanov). A legionary camp was
built at Novae and garrisoned by legio VIII Augusta during the reigns
of Claudius and Nero (AD 45-68), but by AD 69 this legion had left
Moesia, with the camp then garrisoned by legio I Italica. After Moesia
was divided in AD 86 into Inferior and Superior parts, Novae and legio
I Italica played a significant role in the history of the province of
Moesia Inferior. Detachments from the legion were recorded in AD 134 in
the important inter-provincial center Montana, as well as in the North
Black Sea region. Legio I Italica and legio XI Claudia (whose base camp
had been established after Trajan’s Dacian Wars at Durostorum) took the
side of Septimius Severus (fig.6) in his struggle for the purple imperial cloak
of the Roman Empire. 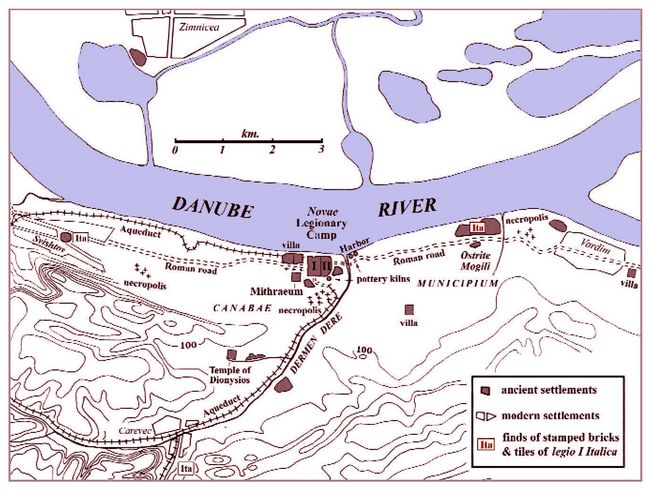 In AD 170 the region of
Novae was invaded by the Costoboci. This tribe of north Thracian
(Dacian) origin was considered to have inhabited the area along the
valley of the Syretus River, a northern tributary of the Danube now in
southwest Romania. Fig.2: Fig.1: Novae and its environs (after L. Press and T. Sarnowski 1990). Beginning in AD 250 Lower
Moesia and Thrace suffered from waves of Gothic invasions, in which
Novae was captured and the towns outside the military camp (the
canabae and municipium) were destroyed. After this, the fort was
expanded with the addition of Novae II, and the civilian population
moved inside its stone walls. From the reign of Diocletian (AD 284-305)
on, Novae formed part of the new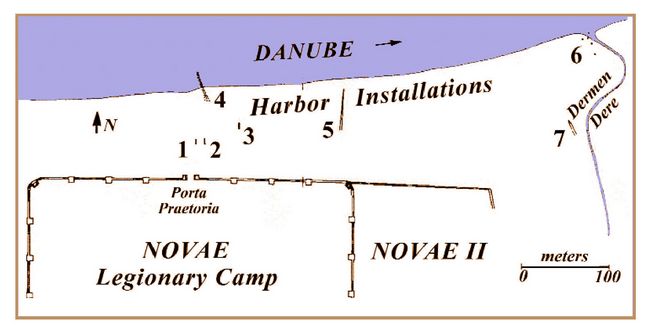 ly constituted province of Moesia
Secunda, whose provincial capital was Marcianopolis (modern Devnya in
the Varna district). ly constituted province of Moesia
Secunda, whose provincial capital was Marcianopolis (modern Devnya in
the Varna district). Fig.3: Fig.2: Plan of the Roman harbor facility north of the legionary camp’s porta praetoria. Nos. 1-7 show locations of stone remains of the installation (after T. Sarnowski 1996). In AD 376-378 the dioceses
of Dacia and Thrace were invaded once again by the Goths. This is
widely attested in late Roman and early Byzantine sources such as
Ammianus Marcellinus, Claudius Claudianus, Sextus Aurelius Victor,
Eusebius Hieronimus, and Jordanes (see bibliography). The recent
archaeological excavations prove that Novae was one of numerous
settlements in the Danubian region which suffered badly at the hands of
the Goths. Somewhat later burned layers have also been found in many
sectors of Novae, related to invasions by the Huns in the first half of
the 5th century.
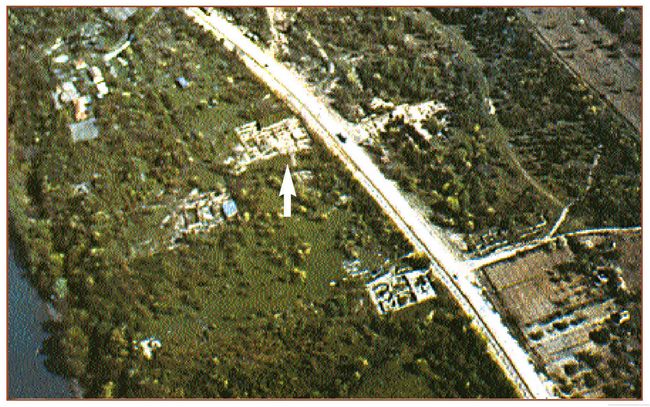
By
AD 476 and 486-88, Novae was the principal residence of the Gothic king
Theodoricus (Prostko-Prostynski 1997; Marcelinus Comes, Chronicon 487,
X). As at other settlements along the south bank of the Danube, by the
end of the 6th and in the beginning of the 7th century, Novae was
exposed to constant attacks of Avars and Slavs. The latest ancient
coins from the site date to the Byzantine emperors Phocas and Heraclius
(between AD 603 and 613). Fig.4: Fig.3: Air photograph of Novae (arrow) on the south bank of the Danube river, at far left. View faces southeast (Anon., History of Bulgaria, Vol.1, Sofia, 1979).
Bulgarian glazed and painted pottery from the 12th-14th centuries AD
has been found in some sectors in Novae. A settlement, while as yet
poorly defined, definitely existed on the ruins of the antique city of
Novae during the Middle Ages.
Topography and
fortifications of the Roman site: Novae was built on a plateau
surrounded on the south and east by the small river Dermen Dere (about
20 km long) which flows into the Danube. The hilly terrain on the south
Danube bank slopes down from south to north, contrasting with the
northern Danube bank which is flat and marshy (fig.2).
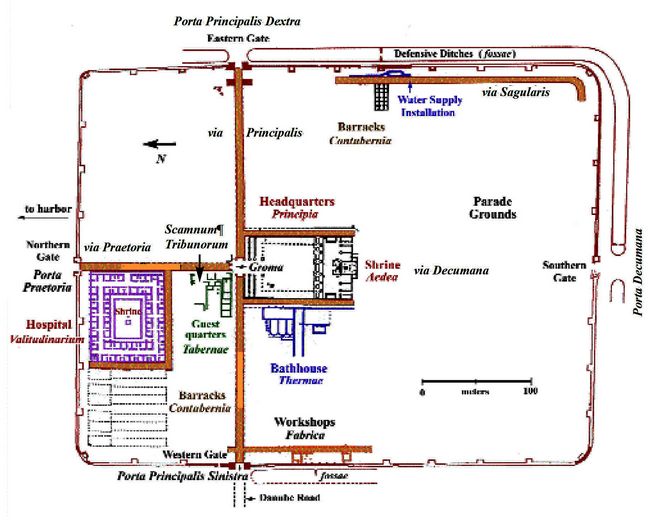 The legionary camp at Novae, whose north side adjoined the south bank
of the Danube, occupied 17.7 ha. (fig.4). The rectangular plan of the
camp (castra) was 485 by 365 m, built in the classical proportion of 4
to 3 as described by Hyginus in Chap.32 of De munitionibus castrorum,
his 3rd century treatise on military camps. . Fig.5: Fig.4: Novae: Plan of the legionary camp (castra) during the 2nd - 3rd centuries AD (after T. Sarnowski 1998).
Outer
defenses of the camp: Remains of an early defensive ditch (fossa) have
been discovered from either Claudian or, more likely, Neronian
times (AD 54-68). During the later 1st century, this was upgraded by a
system of four defensive ditches, as revealed by T. Sarnowski of the
University of Warsaw’s Institute of Archaeology. Based on overlying
pottery and general site context, these constructions date to the
Flavian period (AD 69-96). The two largest fossae were V-sectioned
ditches measuring, respectively, 5.5 and 3.5 m wide, and 2.9 and 3.5 m
deep. Two smaller ditches in the eastern direction are U-sectioned, 2.3
and 3 m wide, and both 2 m deep. The distance from the camp’s rampart
(vallum) to the outermost ditch is 26 m, again corresponding to Roman
conventions of defense works (Johnson 1987). There is also a narrow
(0.5 m) berm between the rampart and the innermost ditches. At a later
time, these four Flavian-era fossae were replaced with two newer
ditches 14 and 10 m wide, and 4 and 3.5 m deep, separated by a berm of
2.5 m.
The legionary camp at Novae was initially
defended by earth-and-timber walls. Near the eastern rampart, T.
Sarnowski discovered a thick burnt layer, whose latest finds date to
Nero’s reign. The fire must represent the time of the Civil War in AD
68-69, when, according to Tacitus, the Lower Moesian defence system
sustained great damage from barbarian incursions (Historiae, 46, 79).
Five rectangular inner towers have so far been excavated at Novae.
These, probably from the later Flavian fortifications, were all built
of timber and are 3-6 m in diameter. Four lie along the eastern rampart
some 40-41 m apart, with the fifth tower in the southeastern corner.
Sections of the ramparts in front of these towers were faced with
adobe, while the lower part of the rampart was strengthened from the
inside by a few rows of stone blocks.
In
Trajan’s reign (AD 98-117), Novae’s fortifications were completely
rebuilt in stone, including a perimeter wall some 1.5-1.6 m thick,
apparently in opus vittatum (stone alternating with brick or
bonding tile layers). While opinions vary as to when this outer stone
wall was built, it was probably done between AD 103-105. The earlier,
Flavian rampart was partially incorporated in the new fortification
system, but its outer part had been cut through by the stone wall,
while the inner one was remodelled. A total of 40 stone towers were
also built, with those on the corners and middle placed on the inside,
while those flanking the gates projected slightly outside the wall.
Distance between the towers was 38-40 m along the longer walls, and
29-33 m along the shorter ones (P. Donevski).
Interior of the camp: Coming from the west, the
Roman road along the right bank of the Danube led to the western gate
of the camp (porta principalis sinistra). Excavations have revealed
four building periods dating from the Principate through Late
Antiquity. During the first period the west gate was flanked by two
slightly projecting solid towers (bastions) of an irregular,
quadrangular plan, both over six meters in diameter. The gate opening
is 8.15 m wide on the outside and 7.15 m inside.
The northern gate (porta praetoria) is poorly
preserved, with only parts of its s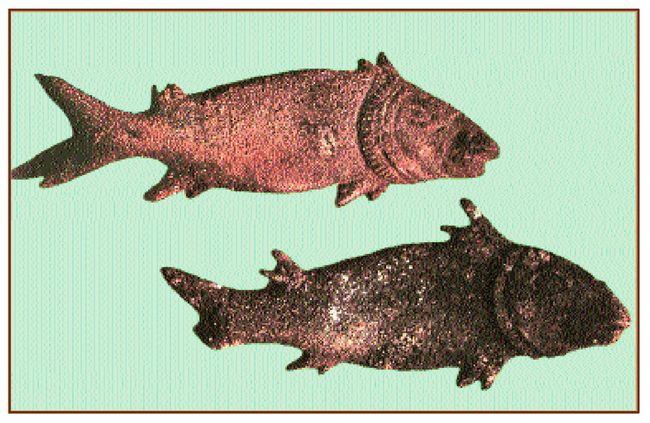 ubstructure surviving. A stone drain
leading north to the Danube bank has been unearthed under pavement of
the via praetoria. Architectural remains of a harbor installation have
recently been discovered very close to the northern gate (fig.2). A
variety of stamp types on bricks and tiles found in Novae include
representations of river ships (fig.11). ubstructure surviving. A stone drain
leading north to the Danube bank has been unearthed under pavement of
the via praetoria. Architectural remains of a harbor installation have
recently been discovered very close to the northern gate (fig.2). A
variety of stamp types on bricks and tiles found in Novae include
representations of river ships (fig.11).
Fig.6: Fig.5: Bronze fish appliques, from the western aerarium near the shrine of the principia or headquarters (after L. Press and T. Sarnowski 1990). While
the eastern gate (porta principalis dextra) has been only partly
excavated, the course of the via principalis was unearthed in its
vicinity. The southern and western gates (porta decumana) are similar
in plan (fig.6), and are flanked by two irregular,
quadrangular towers, whose sides measure about 5 m and project slightly
on both sides of the wall. The western gate is flanked by bastions,
while the southern has thin-walled towers.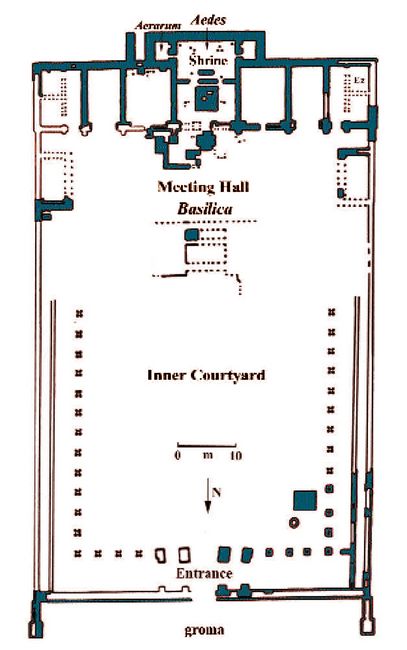 Through the camp ran two main streets, the via praetoria (North-South)
and the via principalis (East-West), whose courses have been closely
determined. The better defined via praetoria, some 6.8 m wide in the
1st and 2nd centuries, was narrowed slightly in the 3rd century to 6.1
m. It was flanked on both sides by sidewalks 1.6 m wide, separated from
the street by roofed and columned porticoes of the Ionic order. During
the earliest stage of construction in the latter half of the 1st
century, all the streets in Novae were covered with a layer of tightly
packed yellow soil. Later, they were paved with stone slabs. Fig.7: Fig.6 Novae -the principia or headquarters during the reigns of Trajan (phase II) through Septimius Severus and Caracalla (Phase III) (T. Sarnowski 1991). The presumed breadth of the via principalis was about 6 m. A small
section of another street measuring 3.4 m wide has been revealed near
workshops in the western part. Excavations in the southeastern side of
the camp also came upon a section of via sagularis, which proved to be
4 m broad.
Principia: The headquarters building
(principia legionis) lay at the crossroads of the camp’s two main
streets, the via praetoria and via principalis (fig.4). While little is
known about the camp’s headquarters used by legio VIII Augusta (AD
45-69), its principia seems to have been made of timber and to have
occupied roughly the same area as the later building. The earliest
building in stone during the Principate (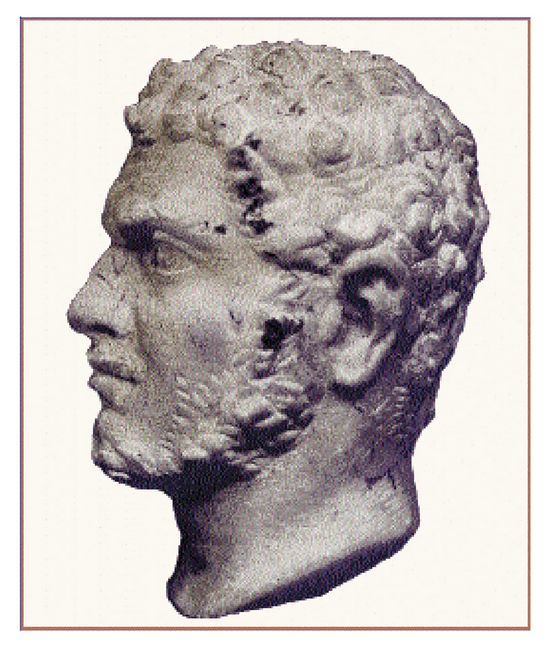 phase I) dates to Flavian
times, after legio I Italica was garrisoned at Novae at the end of AD
69. The second phase dates to the reign of emperor Trajan (AD 98-117),
and the third to the periods of Septimius Severus (AD 193-211) and
Caracalla (AD 211-217). A marble head of Caracalla (fig.7; also cover),
plus many dedicatory inscriptions, bronze appliques (fig.5), and coins
have been found in the principia. phase I) dates to Flavian
times, after legio I Italica was garrisoned at Novae at the end of AD
69. The second phase dates to the reign of emperor Trajan (AD 98-117),
and the third to the periods of Septimius Severus (AD 193-211) and
Caracalla (AD 211-217). A marble head of Caracalla (fig.7; also cover),
plus many dedicatory inscriptions, bronze appliques (fig.5), and coins
have been found in the principia. Fig.8: Fig.7: Marble head of the emperor Caracalla (AD 211-217) from the headquarters building at Novae (L. Press and T. Sarnowski 1990). The principia
of Phases II and III (fig.6) was a rectangular complex measuring 59 by
105 m (6100 m2). A north entrance led through a long, narrow
antechamber into a rectangular inner courtyard with porticoes on three
sides. Behind the colonnade were the arms depots (armamentaria) of the
legion. The courtyard was adjoined on the south by a narrow
cross-shaped hall (basilica), built in the time of Trajan, where
meetings of the military commanders were held. Eventually, stone rostra
were placed in both ends of the hall, with a set of four steps leading
to each. In later decades up to the reign of Commodus (AD 180-192), a
row of seven rooms was added behind the basilica in the south end of
the principia. The central room, projecting out from the south facade
and with a floor slightly higher than the basilica, served as the
shrine of the military standards (aedes or sacellum). On either side of
the shrine were small rooms (aeraria) for money and other valuables.
In front of the entrance into the principia was a stone groma or
gateway hall, whose four arches joined into a single structural body.
An inscription fragment of ANTO and bricks and tiles with stamps
LEG(ionis) I ITAL(icae) ANT(oninianae) have been found among its ruins.
These inscriptions to Antoninis (referring to either Caracalla or
Elegabalus) enable the groma to be dated to AD 212-222.
Scamnum tribunorum: Just north of the principia and northwest from the
crossroads of the main streets is a sector identified as the tribunal
quarters (scamnum tribunorum; fig.8). Recent excavations by a team of
Bulgarian archaeologists led by A. Milcheva and E. Gencheva show that
here, at first, were temporary barracks (contubernia) of legio VIII
Augusta, followed by timber barracks erected in two consecutive
building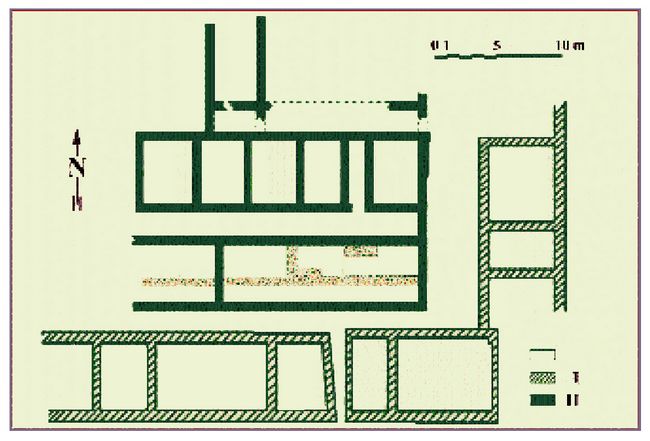 phases (stone barrack construction at Novae began only in late
Flavian times). The street façades were then remodelled, with special
quarters built for officials and guests (tabernae). Under Trajan the
tabernae were dismantled and replaced by the complex of the scamnum
tribunorum. phases (stone barrack construction at Novae began only in late
Flavian times). The street façades were then remodelled, with special
quarters built for officials and guests (tabernae). Under Trajan the
tabernae were dismantled and replaced by the complex of the scamnum
tribunorum. Fig.9: Fig.8: Novae - building phases I and II in the scamnum tribunorum (Milcheva and Gencheva 1991). Here a large sructure (1600 m2)
served as a residence for a high-ranking officer of legio I Italica. A
street separated this building from another to the west. The residence
is of the Italian city villa type, and consists of a number of rooms in
separate structures grouped around a central courtyard. At the
beginning of the 3rd century, the main entrance from the west had a
portico. This led into a vestibule, accessing three spacious rooms with
polychromatic mosaic floors and an underground heating installation
(hypocaustum). A bath was in the building’s southern wing, while a
kitchen occupied the northern one. A reconstruction took place during
the reign of Severus (AD 193-235), but the building was then destroyed
in t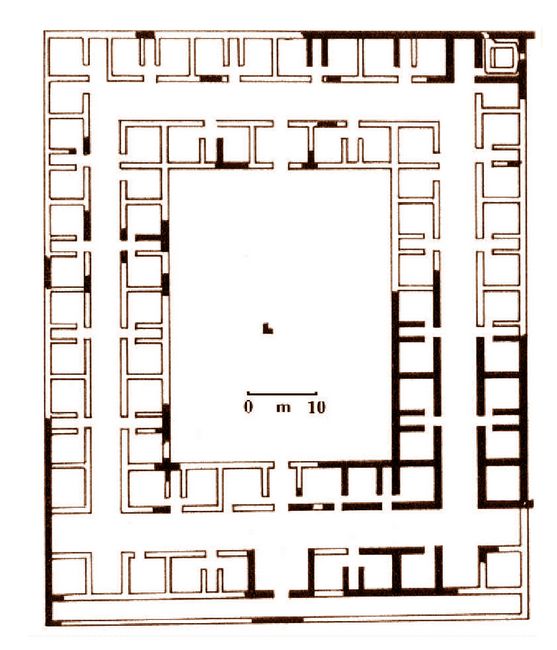 he Gothic invasions in the mid-3rd century. he Gothic invasions in the mid-3rd century.
Valetudinarium: North of the scamnum tribunorum was the legionary
hospital or valetudinarium (fig.9), excavated by L. Press and P. Dyczek
from Warsaw University (1990). Begun during Trajan’s reign, the
hospital was completed by the mid-2nd century, and probably functioned
until the reign of Caracalla (AD 211-217). Tiles (tegulae) have been
found during the excavations with stamps of three legions, including
the I Italica, XI Claudia, and I Minerva. Fig.10: Fig.9: Novae’s valetudinarium (after L. Press and T. Sarnowski 1991).
The
hospital building is almost square, measuring 81.9 by 72.9 m. Its
eastern façade facing the via praetoria had a portico which led to the
main entrance. The valetudinarium building was composed of small
interconnected rooms surrounding a square inn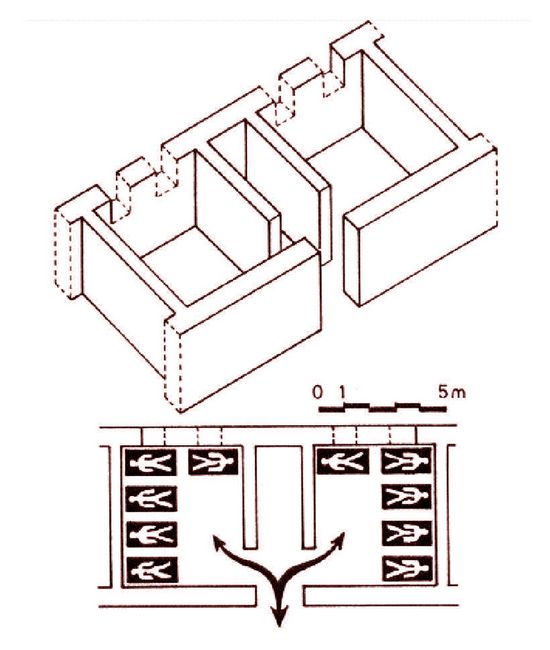 er courtyard (42.4 by 42.6
m) which was encircled by a portico. In the middle of the courtyard
rose a small (4 m2) shrine (sacellum) devoted to the healing deities
Asclepius and Hygia. Rooms (each 5 m2) were grouped into pairs
separated by an entrance hall (fig.10). Provided with a water-supply
and drain system, the hospital also had a big latrine in its northwest
corner. The barracks (contubernia) west of the valetudinarium were
probably built after the latter had ceased functioning. Barracks
have also been discovered and partially excavated south of the eastern
camp gate of Novae (B. Sultov, M. Chichikova). er courtyard (42.4 by 42.6
m) which was encircled by a portico. In the middle of the courtyard
rose a small (4 m2) shrine (sacellum) devoted to the healing deities
Asclepius and Hygia. Rooms (each 5 m2) were grouped into pairs
separated by an entrance hall (fig.10). Provided with a water-supply
and drain system, the hospital also had a big latrine in its northwest
corner. The barracks (contubernia) west of the valetudinarium were
probably built after the latter had ceased functioning. Barracks
have also been discovered and partially excavated south of the eastern
camp gate of Novae (B. Sultov, M. Chichikova).
Fig.11: Fig.10: A pair of rooms in the valetudinarium (after L. Press and T. Sarnowski 1990).
Baths: Bathing facilities were an integral part of Roman military camps
(see also AR 1, nos. 1,2, and 4). At Novae, beneath the foundations of
the valetudinarium was discovered the remains of a private military
bath (balneum). While its excavation has been very difficult, due to
the great depth of its remains beneath the massive later structures, it
has been established that the balneum was built and used in Flavian
times. Entered on the northern side, it had two rooms with heating
installations, each of them 11 by 15 m, as well as a pool for cold
water. Two semicircular niches (excedrae), each 5 m in diameter,
project outside one of the walls. Their floors were once covered with
polychrome mosaics. Another room, 14 by 7 m, has been partially
excavated in the southern part of the bath. A
larger bath building (thermae) for public bathing lay about 20 m west
of the principia (fig.4). This was probably used by legio I Italica
from the mid-2nd century until the Gothic invasions in AD 250-251. In
Late Antiquity, new s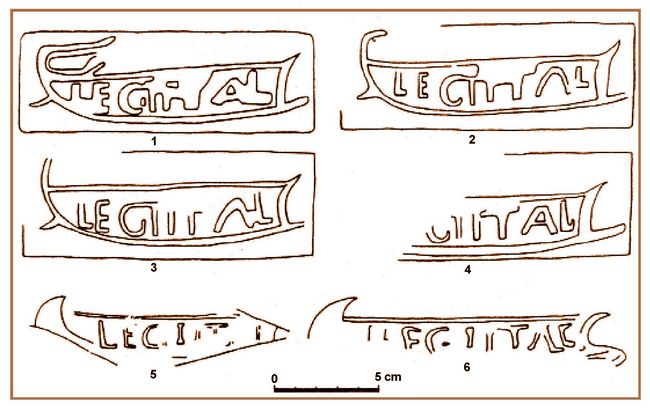 tructures were built on its ruins. The public bath
has not been fully excavated, but it has been established that the
caldarium or warm room, heated by hypocausts, ended with two
semicircular excedrae in the east. A rectangular pool measuring 9.73 by
6.53 m was built in the frigidarium (cold room) of the bath. At one
time there were stone seats along its sides. Three steps led down to
the 94 cm deep pool, whose bottom was paved with bricks, some bearing
the stamps of legio I Italica (fig 12). tructures were built on its ruins. The public bath
has not been fully excavated, but it has been established that the
caldarium or warm room, heated by hypocausts, ended with two
semicircular excedrae in the east. A rectangular pool measuring 9.73 by
6.53 m was built in the frigidarium (cold room) of the bath. At one
time there were stone seats along its sides. Three steps led down to
the 94 cm deep pool, whose bottom was paved with bricks, some bearing
the stamps of legio I Italica (fig 12). Fig.12: Fig.11: Bricks with stamps of legio I Italica representing river ships (after T. Sarnowski and J. Trynkowski 1986).
Canabae and Municipium: Outside the camp’s walls, the residential
villages (canabae) for veterans of legio I Italica and their families,
as well as artisans, craftsmen, and shopkeepers lay to the northwest,
west and southwest (fig.1). Northwest of the western camp gate, a large
building with an interior, peristyle courtyard is currently being
excavated by M. Chichikova and P. Vladkova, with 1800 m2 already
uncovered. Two limestone pedestals with Latin inscriptions were found
in the antechamber. Of these, the better preserved reveals dates (AD
240-244) and official titles of a person of senatorial descent (legate
of legio I Italica from AD 240-242, and proconsul of Sicily from
242-244). Given that fragments of bronze statues of men were also
found, the excavators suggest that the building was used by the
legionary legate. According to T. Sarnowski, however, it was a
residence intended for visits by high-ranking officials. Near this
building was placed the terminus of the aqueduct (castellum aquae) of
Novae.
Religious temples: A few hundred meters
from the southwest corner of the legionary camp, a shrine devoted to
Mithras was discovered in the territory of the canabae (fig.1). This
Mithraeum was in use from the 2nd century through the mid-3rd century.
Slightly later, under the emperor Aurelian (AD 270-275), a shrine
devoted to Sol Invictus and Sol Augustus was built at the same place.
Some 2.5 km to the southwest is a shrine devoted to Dionysius, god of
the theater and wine .
The area of Ostrite mogili
(“The Pointed Tumuli”) is situated 2.5 km east of Novae (fig.2). A
great number of architectural details and abundant archaeological
materials (coins, pottery, small finds) have been collected from the
surface there so far. The site has been identified with the municipium
or public town of Novae by Profs. B. Gerov and P. Donevski.
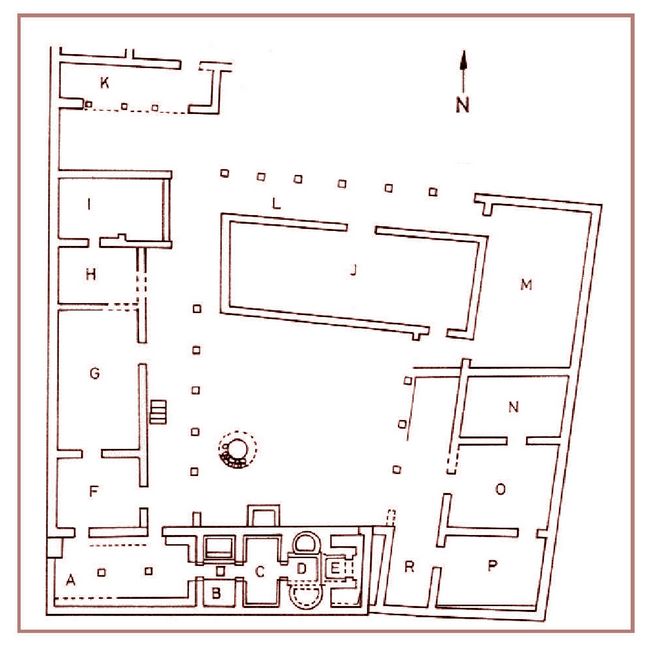 The canabae and the municipium did not survive the Gothic invasions in
the mid-3rd century and ceased to exist by that time. At the end of the
3rd century or a little later, an eastern extension of Novae was built
(now called Novae II). From that time onward during the late Roman era
of the 4th-6th centuries AD, the civilian population at Novae settled
within the walls of the expanded military camp. Fig.13: Late antique peristyle building at the place of the former valetudinarium (after L. Press and T. Sarnowski 1990). Novae II: In the 1960s and early 1970s, Bulgarian archaeologists
studied the fortification system of the later, eastern extension of
Novae designated as Novae II. This walled zone added 10 ha to the camp,
making a total enclosed area of 28 ha (fig.14). Due to the presence of
modern buildings and private vineyards, no excavations have been
carried out within the grounds of Novae II. Based on the excavation of
nearby pottery kilns and workshops, however, a craft quarter probably
existed there during the 1st through 3rd centuries AD. Examination of about 340 m of the eastern precinct wall and four
projecting towers (fig.14; tower nos. 1-4) showed the wall (preserved
only in its substructure) averaged 1.6 m thick. No gates were found
along its course, with the eastern gate probably obliterated at the end
of the 19th century during the construction of the new paved road from
Svishtov to Rousse, which passed across the site. 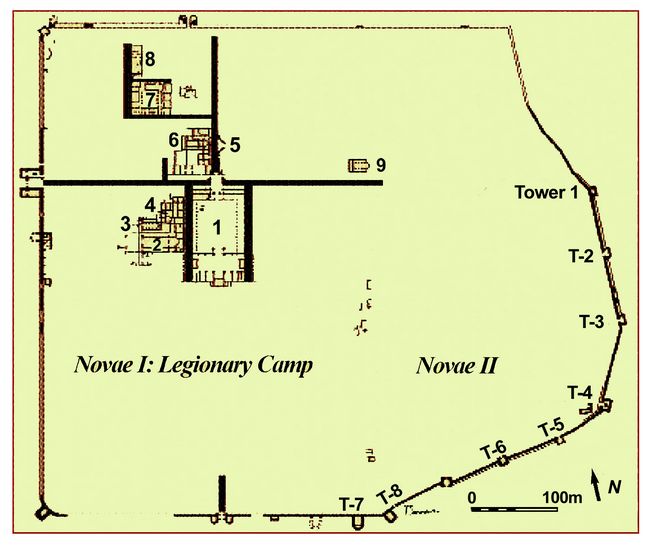
Fig.14: Plan of Novae showing its eastern extension (Novae II) in the late Roman and early Byzantine periods (4th-6th c. AD)
1. Central building; 2. Cathedral; 3. Basilica minor; 4. Bath and
bishop’s residence; 5-6. Small basilicas in the area of the former
scamnum tribunorum; 7. Peristyle villa; 8. Horreum; 9. Small basilica (after T. Sarnowski 1999). 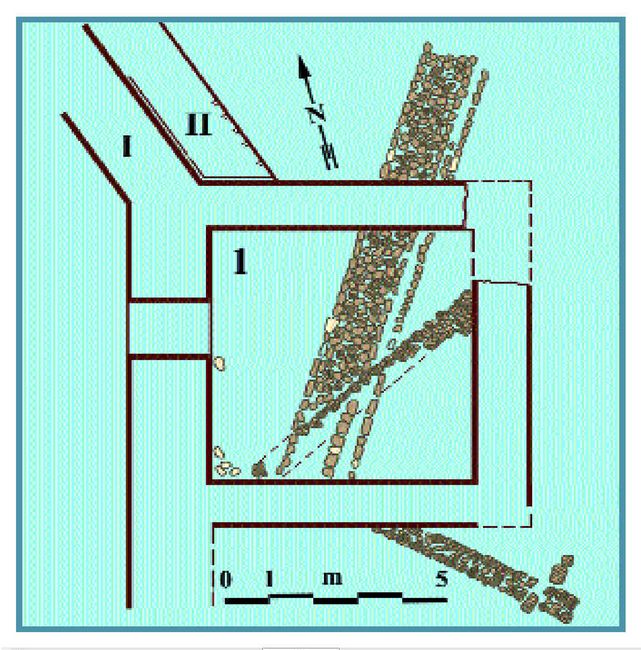 All the towers on the eastern wall of Novae II are rectangular in plan.
The northernmost (tower no. 1; fig.15), situated close to the bank of
the Danube, measures 9 by 8.1 m externally, and 5.9 to 5.8 m on the
inside. Beneath its foundations was discovered an earlier paved street
leading from Novae I to the river bank. All the towers on the eastern wall of Novae II are rectangular in plan.
The northernmost (tower no. 1; fig.15), situated close to the bank of
the Danube, measures 9 by 8.1 m externally, and 5.9 to 5.8 m on the
inside. Beneath its foundations was discovered an earlier paved street
leading from Novae I to the river bank.
Fig.15: Novae II, tower no. 1 (after M. Chichikova 1967).
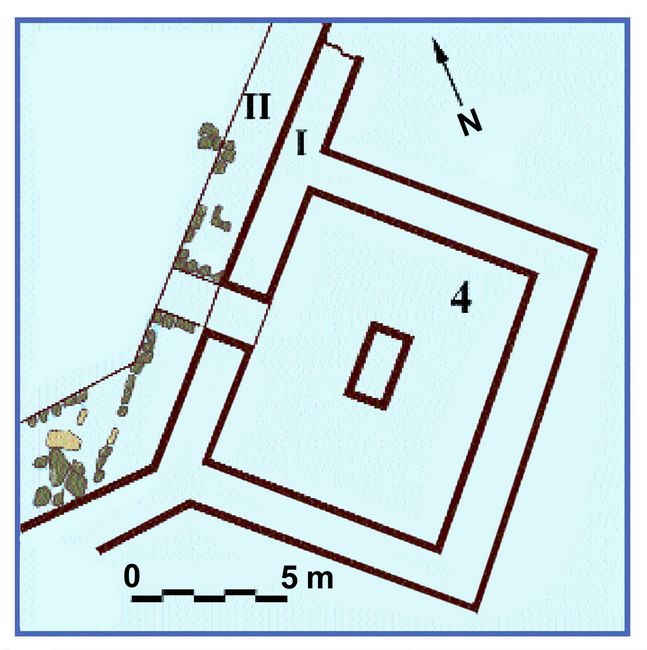 Tower no. 3, whose outside dimensions are 9.6 by 8
m, lies 147 m to the southwest of tower no. 1. Initially there was only
a postern between them, but later a new tower (no. 2) was added to the
wall at that midpoint location. The southeast corner of Novae II was
defended by a fourth tower (fig.16). At some point during the late
Roman period, a new, thinner wall of a similar construction was built
against the existing wall of Novae II. Except for a small section near
tower no. 4, where it is on the inside, all along its course it was
attached to the outside of the earlier wall. Tower no. 3, whose outside dimensions are 9.6 by 8
m, lies 147 m to the southwest of tower no. 1. Initially there was only
a postern between them, but later a new tower (no. 2) was added to the
wall at that midpoint location. The southeast corner of Novae II was
defended by a fourth tower (fig.16). At some point during the late
Roman period, a new, thinner wall of a similar construction was built
against the existing wall of Novae II. Except for a small section near
tower no. 4, where it is on the inside, all along its course it was
attached to the outside of the earlier wall. Fig.16: Novae II, tower no. 4 (after M. Chichikova 1965).
Along the better preserved southern wall of Novae II are tw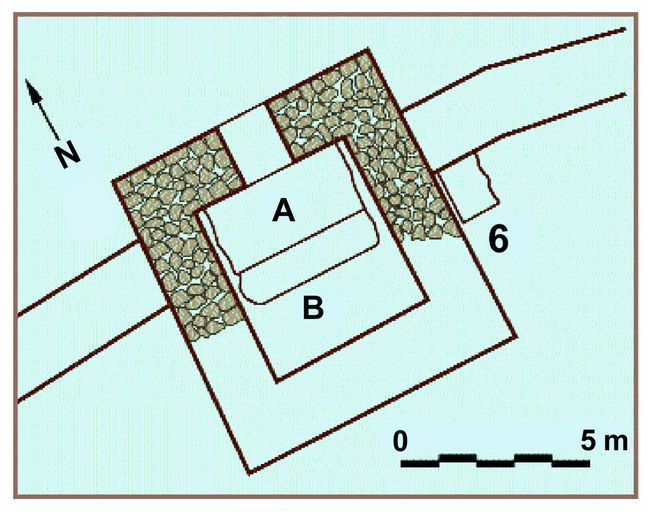 o towers,
nos. 6 and 7, the former 7.15 by 6 m in exterior dimensions (fig.17).
About 50 m southwest of tower no. 6 is a gate tower which (like tower
7) projects on both sides of the wall, but the design in this case was
prompted by the displacement of the terrain. Near the gate-tower, the
wall, constructed in opus incertum (concrete and rubble core masonry),
is preserved to a height of 4 m. o towers,
nos. 6 and 7, the former 7.15 by 6 m in exterior dimensions (fig.17).
About 50 m southwest of tower no. 6 is a gate tower which (like tower
7) projects on both sides of the wall, but the design in this case was
prompted by the displacement of the terrain. Near the gate-tower, the
wall, constructed in opus incertum (concrete and rubble core masonry),
is preserved to a height of 4 m.
Fig.17: Novae II, tower no. 6 (after B. Sultov 1964). Tower no. 7, of
particular interest for its building chronology, measures 8.3 by 7.7 m
externally and 5 by 4.5 m on the inside. Tower 7 is not joined to the
wall, and projects on both sides. Originally built in the time of
Diocletian (AD 284-305) as one of a series of projecting rectangular
towers, it was later transformed under Constantine the Great (AD
306-337) into a detached U-shape, as the fortification system of Novae
I continued to undergo considerable changes. Later building activities
dating to the reign of the Byzantine Emperor Justinian I (AD 527-565)
have been uncovered at the western gate of Novae I. In early decades of
the 6th century, both flanking towers were lengthened to the west and
the gate opening was remodelled from one entrance to two. However,
shortly after the mid-6th century the northern entrance was blocked.
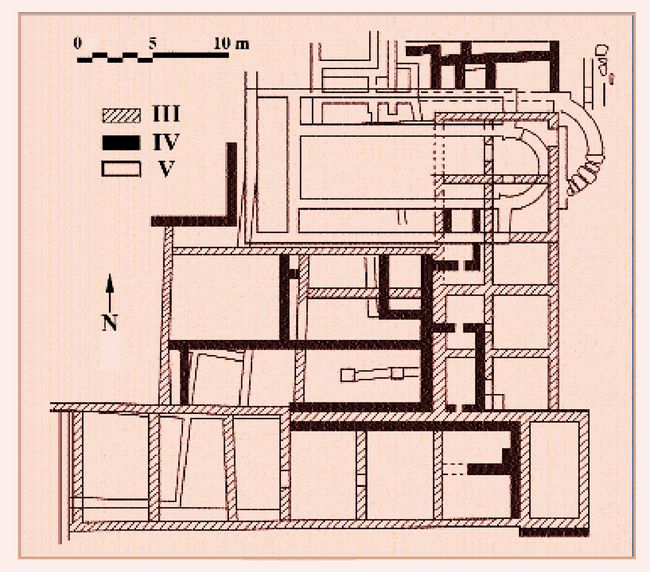 It has been established that the principia functioned as military
headquarters until the mid-5th century. Dated building phases at Novae
from the Late Roman period are correlated in the area of the legionary
principia as follows: phase III/2 lasts from Emperor Macrinus (AD
217-218) to AD 316-317 in the mid-reign of Constantine I; phase IV to
the end of the 4th century; and phase V (the latest military period) to
ca. AD 450. The two final phases were civilian in nature: phase VI/1,
lasting to the time of emperor Justinian I; and phase VI/2, from Justin
II (AD 565-578) to the beginning of the 7th century. It has been established that the principia functioned as military
headquarters until the mid-5th century. Dated building phases at Novae
from the Late Roman period are correlated in the area of the legionary
principia as follows: phase III/2 lasts from Emperor Macrinus (AD
217-218) to AD 316-317 in the mid-reign of Constantine I; phase IV to
the end of the 4th century; and phase V (the latest military period) to
ca. AD 450. The two final phases were civilian in nature: phase VI/1,
lasting to the time of emperor Justinian I; and phase VI/2, from Justin
II (AD 565-578) to the beginning of the 7th century.
Fig.18: Late building phases of the scamnum tribunorum site in the 4th and 5th c.AD (after A. Milcheva and E. Gencheva 1991).
Extensive building activities reflecting change from military to
civilian uses are recorded in the area of the scamnum tribunorum or
tribune’s quarters (fig.18). A large structure with an inner courtyard
was built there in the time of Constantine I, remaining in use until
the reign of Valentinian I (AD 364-375). By in the beginning of the 5th
century, a small Christian basilica was erected in the northern part of
the area. A new workshop also appeared there at that time, but closer
to via principalis. Yet another small basilica was built in this sector
in the 6th century, along with one outside the walls (extra muros;
fig.21).
In the 4th century a rectangular (37 by
34 m) structure was built on part of the ruins of the valetudinarium
(fig.13). Its inner courtyard measured 23 to 16 m, w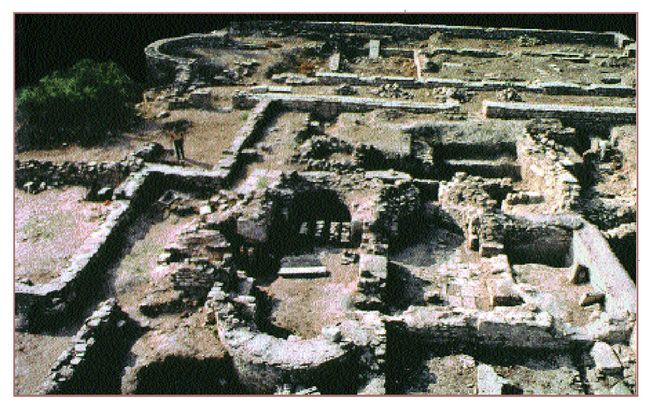 ith porticoes on
the eastern and western sides. There was a small bath consisting of
apodyterium (dressing room), frigidarium (cool room), tepidarium (warm
room), and caldarium (hot room) in the southern part of the building.
The praefurnium was built in the courtyard north of the bath. This
building is believed to have been the home of a wealthy citizen of
Novae. ith porticoes on
the eastern and western sides. There was a small bath consisting of
apodyterium (dressing room), frigidarium (cool room), tepidarium (warm
room), and caldarium (hot room) in the southern part of the building.
The praefurnium was built in the courtyard north of the bath. This
building is believed to have been the home of a wealthy citizen of
Novae. Fig.19: The complex of the bishop’s basilica and residence (photo: P. Namiota; A. Biernacki 1997).
Northwest of the residence just described,
a grain storehouse (horreum) was built and functioned in the 4th
century AD. Gradually it fell into ruin, and modest stone and clay
dwellings appeared at its place during the 5th to 6th centuries.
Immense late Roman construction was also carried out in the area of the
old legionary thermae. A new bath building was erected on their ruins
by the end of the 3rd or in 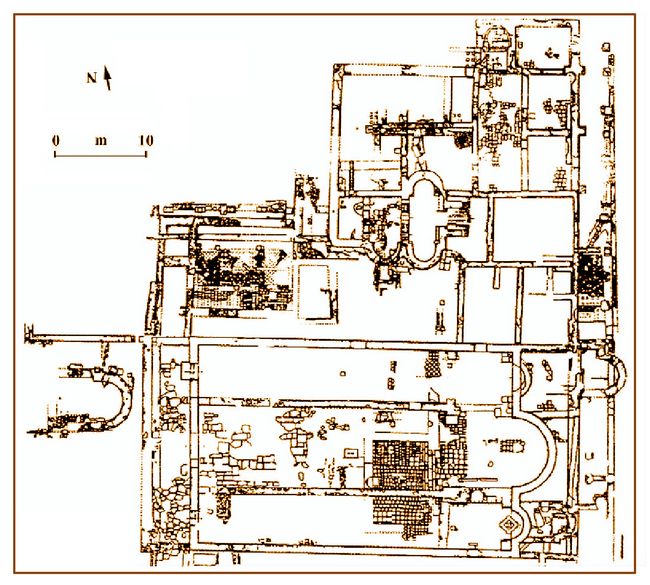 the beginning of the 4th century. This
consisted of a variety of rooms with different functions, only some of
which have been excavated so far (the caldarium, the tepidarium, and
part of the apodyterium, as well as two praefurnia). The entire bath
measures 20.76 by 16.7 m. Remains of a residential building were
discovered to the east. the beginning of the 4th century. This
consisted of a variety of rooms with different functions, only some of
which have been excavated so far (the caldarium, the tepidarium, and
part of the apodyterium, as well as two praefurnia). The entire bath
measures 20.76 by 16.7 m. Remains of a residential building were
discovered to the east. Fig.20: Plan of bishop’s basilica, showing area of fig.19 (after A. Biernacki and S. Medeksza 1995). Since 1990, a bishop’s
basilica (figs.19,20), one of the largest such early Christian churches
on the Middle and Lower Danube, has been excavated by A. Biernacki
south of the bath. During the investigations between1990 and 1994, four
main building periods were established. The first structure, dating
from the last quarter of the 5th century AD, was a three-aisled,
single-apsed basilica. This was later rebuilt as a basilica of similar
form, with a narthex and apsed room (baptisterium or martyrium) built
against the east end of the southern wall. In the third (early 6th
century) phase, a three-aisled, three-apsed basilica evolved. This had
a widened narthex and totally remodelled naos, or central hall of the
basilica, containing a marble chancel-screen and two isol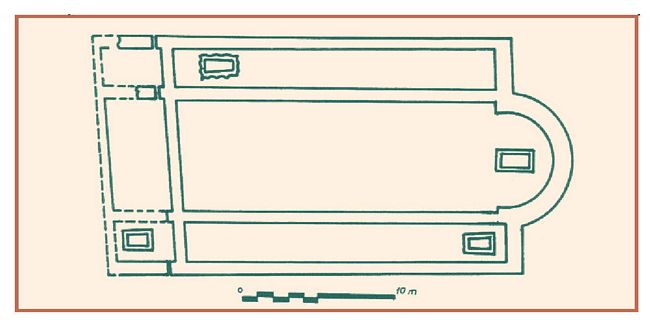 ated rooms
intended for priestly functions of protesis and deaconicon. The fourth
and last building phase from the late 6th century added to the
three-aisled, three-apsed basilica with a widened narthex, and an inner
baptisterium in the southeast corner of the southern aisle. ated rooms
intended for priestly functions of protesis and deaconicon. The fourth
and last building phase from the late 6th century added to the
three-aisled, three-apsed basilica with a widened narthex, and an inner
baptisterium in the southeast corner of the southern aisle.
Fig.21: Basilica extra muros ( M. Chichikova 1994). Archaeology has revealed distinct historic
stages in the rebuilding and transformation of Roman military
structures at Novae during the late Roman and early Byzantine periods.
The architecture of its early basilicas also reveals striking patterns
of both long-term cultural continuities and change.
.
Early sources on Novae
Claudius Ptolemaeus first lists the settlement “Noouai” in his 2nd
century AD Geographia (III,10,5). The 3rd century Antonine Itinerary
points out Novae as seat of the legio I Italica (Novas, leg. I Ital.;
221, 4).
In the early Byzantine era, the
Chronikon of Marcellinus Comes (487, X) tells of the Gothic king
Theodoricus burning down many settlements and returning after that “to
the Moesian settlement of Novae.” The 6th-century Gothic historian
Jordanes (Getica, 100-103) records the settlement under two names
(Euscia and Novae). A variant, Nóßaç, is also mentioned in
Theophylactus Simocatta’s Historiae (VII, 1, VIII, 3), in connection
with the campaigns of Peter, the brother of emperor Mauricius.
Notice is also given of Nóßai among the seven cities of the province
of Moesia Secunda, in Hieroclis’ Synecdemus (636, 6;
written AD 527-528). The city (civitas) of Nobas Italica also appears
in Book IV, chapter 7 of the anonymous 7th century Ravenna Cosmography.
References:
Donevski,
P. 1996. “Some Aspects of Defensive System of the Roman Camp Novae
(Moesia Inferior) in 1st-3rd Century.” Roman Limes on the Lower Danube.
Archaeological Institute, Belgrade, Cashiers des Portes de Fer,
Monographies 2, 201-203.
Dyczek, P. 1994. Sprawozdania z badan Institutu archeologii U. W. Warszawa, 15-17.
Dyczek, P. 1997. “New Late Roman Horreum from Sector IV at Novae.” in Biernacki (ed.) op.cit. 87-94.
Gentschewa,
E. 1999. “NeueAngaben bezueglich des Militaerlagers Novae im
Unterdonaubecken aus der frühen Kaiserzeit.” Archaeologia Bulgarica,
III, Sofia, 21-33.
Gerov, B. 1963. “Die gotische Invasion in
Mösien und Thrakien unter Decius im Lichte der Hortfunde.” Acta antique
Philippopolitana. Serdicae, 128-146.
Gerov, B. 1964. “Die
Rechtstellung der untermösischen Stadt Novae.” Akten des 4.
Internationalek Kongress für griechische und lateinische Epigraphik.
Graz-Wien-Köln, 128-133.
Gerov, B. 1977. “Zum Problem der Entstehund der römischen Städte am Unteren Donaulimes.” Klio, 59, N° 2, 299-309.
Gerov, B. 1977. “Die Einfälle der Nordvölker in den Ostbalkanraum im Lichte der Münzschatzfunde, I (101-284).” ANRW, II, 6.
Ivanov,
R. 1993. “Zur Frage der Planung und der Architektur der römischen
Militärlager.” Bulgarian Historical Rewiev, Sofia, No 1, 3-26.
Ivanov,
R. 1996. “Der Limes von Dorticum bis Durostorum (1-6 Jh.). Bauperioden
des Befestigungssystems und archäologische Ergebnisse 1980-1995.”
(Roman Limes on the Middle amd Lower Danube). Cahiers des Portes de
Fer, Monographies 2. Belgrade, 161-171.
Ivanov, T. 1971. “Zum Problem der Errichtung der Legio I Italica.” Roman Frontier Studies, 1967. Tel Aviv, 176-180.
Ivanov,T.
1974. “Die letzten Ausgrabungen des römischen und frühbyzantinischen
Donau-Limes in der VR Bulgarien.” in Actes du IXe Congrès International
d’Etudes sur les frontiéres romaines. Mamaia, 1972.
Bucuresti-Köln-Wien, 55-69.
Johnson, Anne. 1987.
“Verteidigungsanlagen eines Kastells mit Rasensodenmauer - Effektive
Speerwurfwite 25-30 m.” Römische Kastelle, Mainz am Rhein, p.62, fig.27.
Kolendo, J. 1969. “Dea Placida à Novae et le culte d’Hécate la bonne Déesse.” Archeologia (Warszawa) 20, 77-84.
Kolendo,
J. 1977. “Le recrutement des legions au temps et la creation de la
legio I Italica.” Akten des XI. Internationalen Limeskongresses.
Budapest, 399-408.
Milcheva, A. 1991. “Zum Problem der Datierung
der frühesten Perioden des Militärlagers Novae.” in Roman Frontier
Studies 1989. Proceedings of the XVth International Congress of Roman
Frontier Studies. University of Exeter Press, 271-276.
Milcheva, A. and E. Gencheva. 1991. “Scamnum tribunorum du camp militaire Novae.” Archaeologia (Sofia) 2, 24-35.
Milcheva,
A., and E. Gencheva. 1996. “Die Architektur des römischen Militärlagers
und der frühbyzantinischen Stadt Novae (Erkundungen 1980-1994).” in
Roman Limes on the Middle and Lower Danube. Cahiers des Portes de Fer,
Monographies 2, Belgrade, 187-193.
Mrozewicz, L. 1981. “Municipium Novae -problem lokalizacji.” - in Novae-Sektor Zahodni 1976-1978, Poznan, 197-200, p. 226.
Mrozewicz,
L. 1981. “Stellung Novae in der Organisationsstruktur der römischen
Provinz Moesia Inferior (I-III Jh.).” Eos 79, 1, S. 121
Mrozewicz,
L. 1984. “Ze studión nad role “Canabae” w procesie urbanizowania
terenów pogranicza Rénsko-Dunajskiego w okresie Wczesnego Cesarstwa.”
Balcanica Posnaniensia (Poznan) 3, 285-297.
Naydenova, V. 1988.
“Le Mithraeum recemment decouvert à Novae (Mésie inféreure).” Akten des
XIII Internationalen Kongresses für klasische Archäelogie. Berlin,
607-608.
Oldenstein-Pferdehirt, B. 1984. “Die Geschichte der Legio VIII Augusta.” JRGZ 31, 397-433.
Parnicki-Pudelko, S. 1981. “Canabae Novae: problem lokalizacji.” in Novae - Sektor Zachodni 1976-1978. Poznan.
Parnicki-Pudelko, S. et al. 1986 (1987). “Novae - Sektor Zachodni, 1984.” Archeologia (Warszawa), 131-147.
Parnicki-Pudelko, S. 1990. Novae - Sektor Zachodni. The Fortifications in the Western Sektor of Novae. Poznan.
Poulter,
A. 1994. “Novae in the 4th Century AD: City or Fortress? A Problem with
a British perspective.” in Limes. Studi di storia 5. Bologna, 139-148.
Press,
L. 1986. “Valetudinarium at Novae.” in Studien zu den Militärgrenzen
Roms III. Vorträge des 13. Internationalen Limeskongresses, Aalen,
1983. Stuttgart, 529-535.
Press, L. 1987. “The Valetudinarium at
Novae after Four Seasons of Archaeological Excavations.” in
Ratiariensia, Vol. 3-4. Convegno internazionale sul Limes danubiano,
Vidin, 1985. Bologna, 177-184.
Press, L. 1988. “Valetudinarium at Novae and other Roman Danubian Hospitals.” Archeologia (Warszawa) 39, 69-89.
Press,
L., and T. Sarnowski. 1990. “Novae. Römische Legionslager und
frühbyzantinische Stadt an der unteren Donau.” Antike Welt, Mainz, 4,
225-243.
Prostko-Prostynski, J. 1997. “Theodoric the Great in
Novae: some remarks on the chronology of events.” in Biernacki (ed.),
op. cit. 21-30.
Sarnowski, T. 1983. “La forteresse de la légion I Italica à Novae et le limes de sud-est de la Dacie.” Eos 71, 265-276.
Sarnowski, T. 1985. “Die Legio I Italica und der untere Donauabschnitt der Notitia Dignitatum.” Germania 63, No.1, 107-127.
Sarnowski,
T. 1985. “Bronzefunde aus dem Stabsgebäude in Novae und
Altemetaldeports in den römischen Kastellen und Legionslagern.”
Germania 63, No.2.
Sarnowski, T. 1986. “En merge de la
discussion sur l’origine du nom de la ville de Novae en Mésie
inférieure.” Klio 68, No.1, 92-101.
Sarnowski, T. 1987. “Zur
Truppengeschichte der Dakerkriege Traians. Die Bonner legio I Minervia
und das Legionslager Novae.” Germania 65, No.1, 107-121.
Sarnowski, T. 1988. “Wojsko rzymskoe w Mezji Dolney I na pólnocnym wybrzezu morza czarnego.” Novaensia, Warszawa, 3.
Sarnowski, T. 1988. “Römisches Heer im norden des Schwarzen Meeres.” Archeologia (Warszawa) 38.
Sarnowski,
T. 1990. “Novae Italicae im l.Jh.n.Chr.” Travaux du Centre
d’archéologie méditerranéenne de l’Academie polonaise des sciences,
t.30. Etudes et travaux, No.15, Warszawa, 349-355.
Sarnowski, T.
1990. “Die Anfänge der spätrömischen Militärorganisation des unteren
Donaulimes.” in Akten des 14. Internationalen Limeskogresses 1986 in
Carnuntum, Teil 1 und 2. Wien, 855-861.
Sarnowski,
T. 1991. “The Headquarters Building of the Legionary Fortress at Novae
(Lower Moesia).” Roman Frontier Studies 1989. Proceedings of the XVth
International Congress of Roman Frontier Studies. University of Exeter
Press, 303-307.
Sarnowski, T. 1992. “Das Fahnenheiligtum der
Legionslagers Novae.” in Studia Aegaea et Balcanica in honorem Prof. L.
Press. Warszawa, 221-232.
Sarnowski, T. 1989. “Niedermösien
während der Dakerkriege Domitians und Trajans.” Bemerkungen zu K.
Strobel, Die Donaukriege Domitians, Bonn, 1989. Eos 80, 154-155.
Sarnowski, T. 1995. “Another Legionary Groma Gate Hall? The Case of Novae in Lower Moesia.” in Biernacki (ed.) op. cit. 37-40.
Sarnowski,
T. 1996. “Die römische Anlegestelle von Novae in Moesia Inferior.”
Roman Limes on the Middle and the Lower Danube. Cahiers de Portes de
Fer, Monographies 2. Belgrade, 195-200.
Sarnowski, T. 1997.
“Legionsziegel an militärieschen und zivilen Bauplätzen der
Prinzipatszeit in Niedermoesien.” in Roman Frontier Studies,1995.
Proceedings of the XVIth International Congress of Roman Frontier
Studies, Kerkrade. Oxbow Monograph 91, Oxford, 497-500.
Sarnowski, T. 1998. “Novae. Western Sektor 1995-1997.” Archeologia (Warszawa) 49.
Sarnowski,
T. 1999. “Die Principia von Novae im späten 4. und frühen 5 Jh.” in Der
Limes an der unteren Donau von Diokletian bis Heraklios. Sofia, 56-63.
Sarnowski,
T., and J. Trynkowski. 1986. “Legio I Italica - Liburna - Danuvius.” in
Studien zu den Militärgrenzen Roms III. Vorträge des 13.
Internationalen Limeskongresses, Aalen, 1983, Stuttgartr, 536-541.
Sarnowski,
T., and P. Dyczek. 1990. “Novae in 1987 - West Sektor. Results of the
Polish Archaeologocal Expedition.” Klio, Berlin, 72, 1, 173-178.
Sarnowski,
T., and P. Dyczek. 1991. “Novae in 1989 - West Sektor. Results of the
Polish Archaeological Expedition.” Klio, Berlin, 73, 2, 489-494.
Schreiner,
P. 1986. “Städte und Wegenetz in Moesien, Dakien ind Thrakien nach dem
Zeugnis des Theophylaktos Simokates.” in Spätantike und
frühbyzantinische Kultur Bulgariens zwischen Orient und Okzident. Wien,
25-29.
Scorpan, C. 1980. Limes Scythiae. BAR, International Series 88. Oxford.
Speidel, M. 1987. “Spätrömische Legionskohorten in Novae.” Germania 65, 240-242.
Strobel,
K. 1984. “Untersuchungen zu den Dakerkriegen Trajans. Studien zur
Geschichte des mittleren und unteren Donauraumes in der Hohen
Kaiserzeit”. Antiquitas, Reihe 1, Band 33. Bonn.
Strobel, K.
1988. “Anmerkungen zur Truppengeschichte des Donauraumes in der hohen
Kaiserzeit, I: Die neuen Zigelstempel der Legio I Minervia aus dem
Lager der Legio I Italica in Novae in Moesia Inferior.” Klio 70, No.2,
501-511.
Strobel. K. 1989. Die Donaukriege Domitians. Antiquitas, Reihe 1, Band 38. Bonn.
Zahariade, M. 1988. Moesia Secunda, Scythia si Notitia Dignitatum. Bucuresti. 607-608.
This article appears on pp.35-42 in Vol.2, No.3 of Athena
Review.
.
|
|